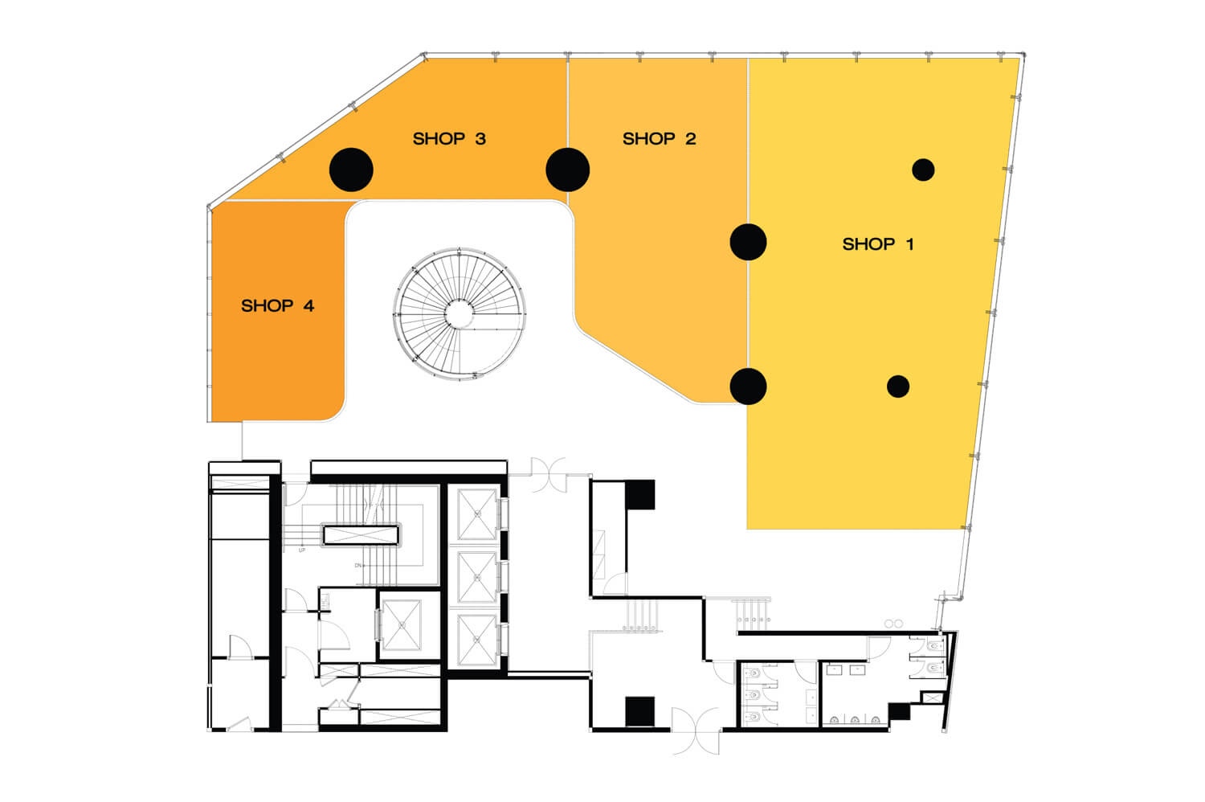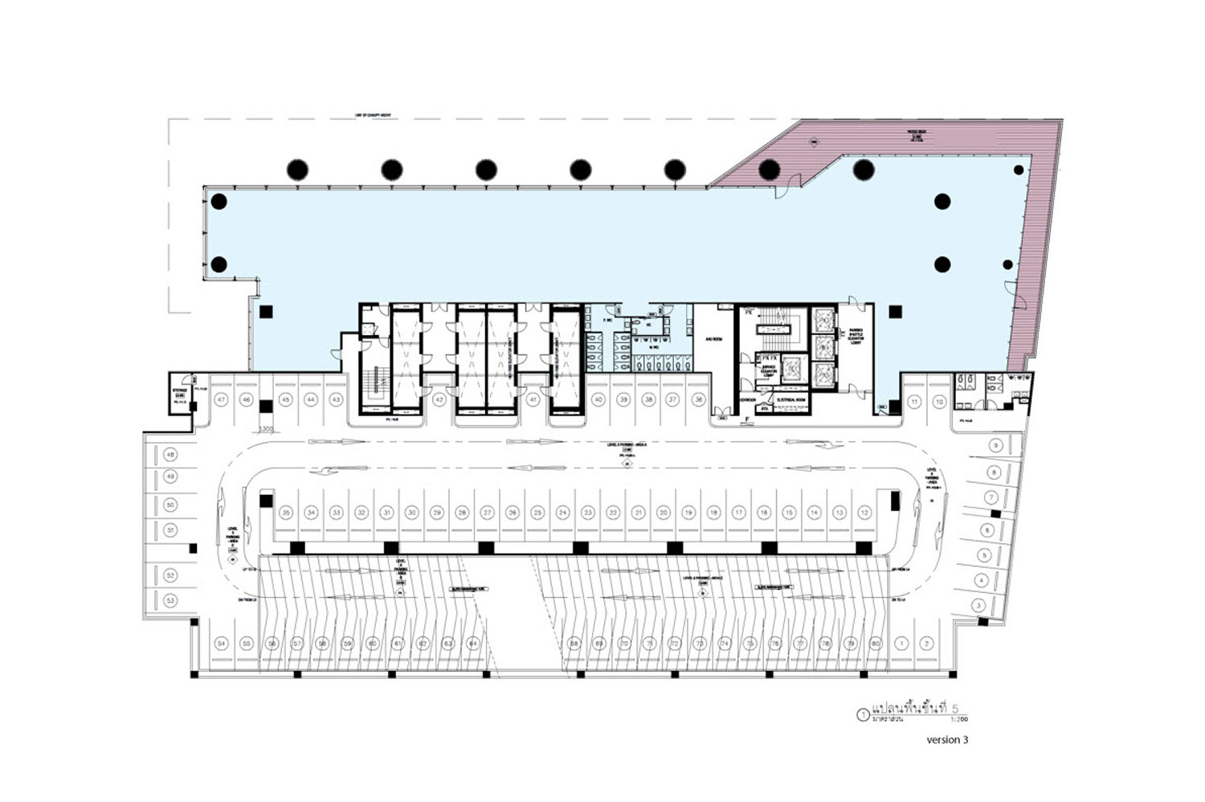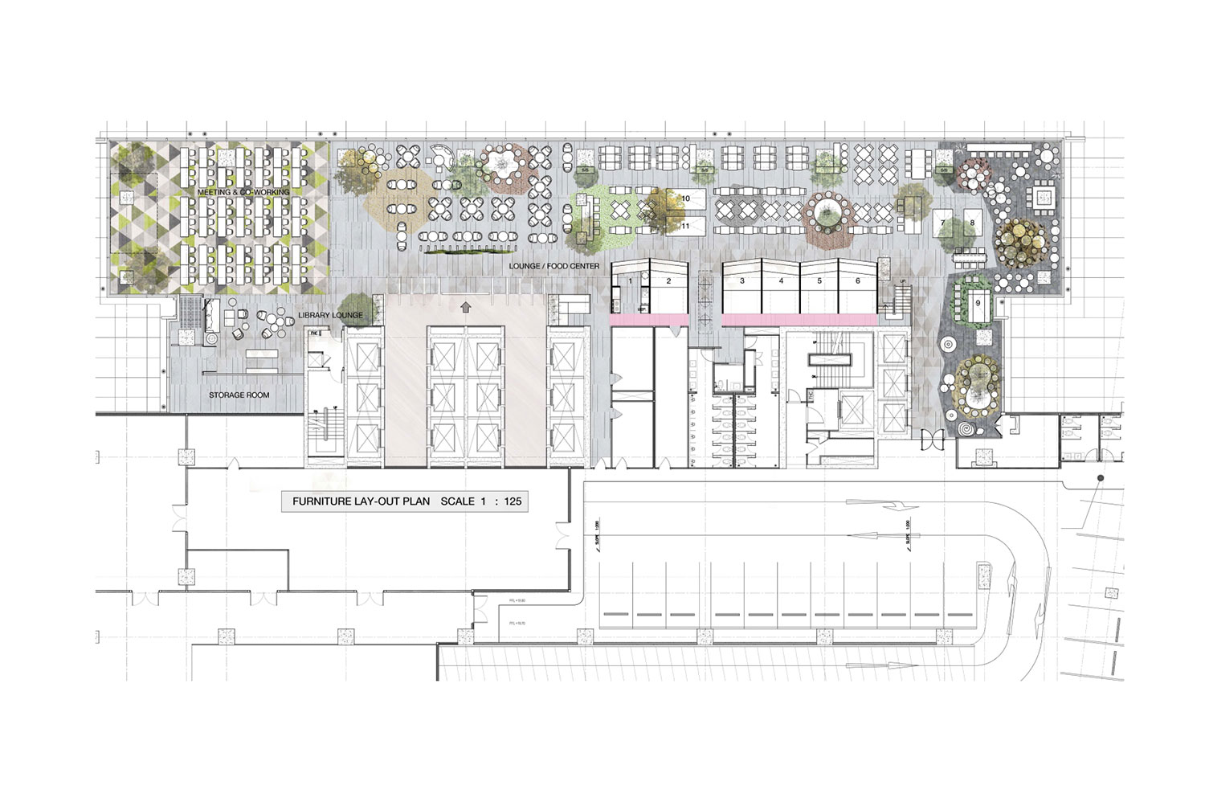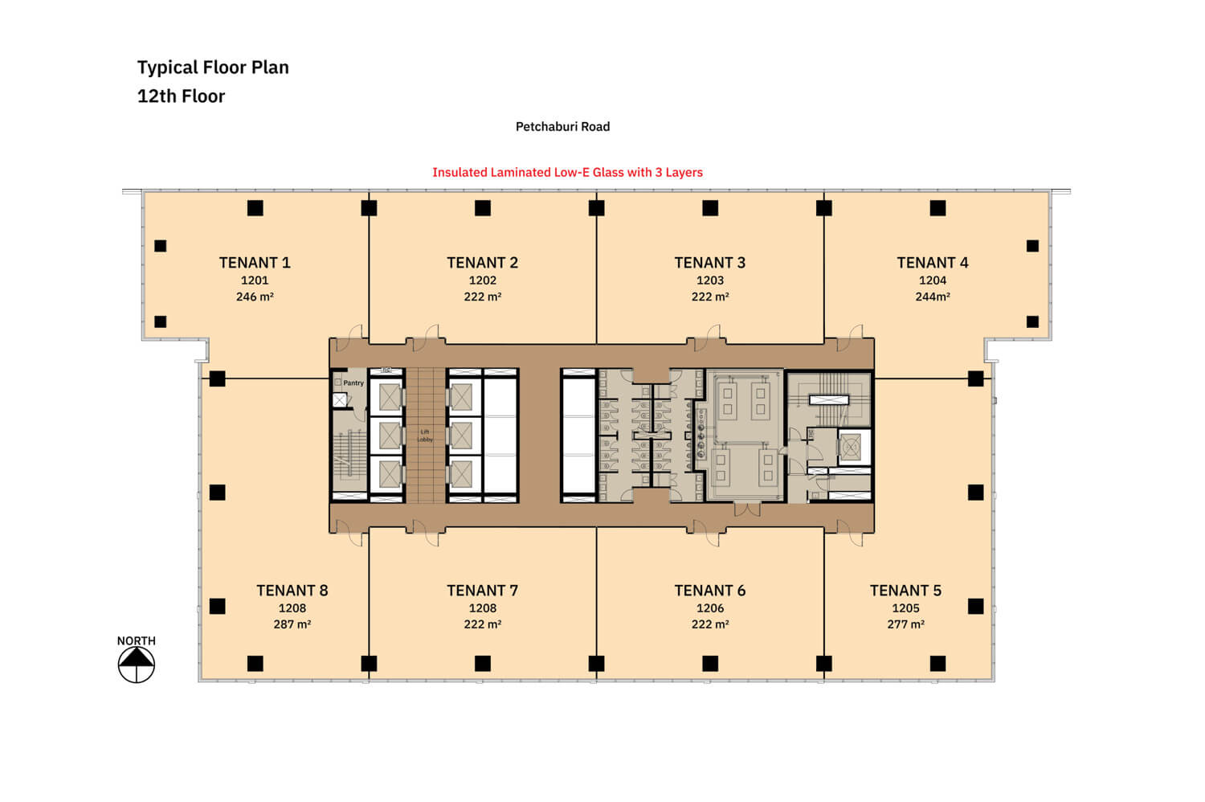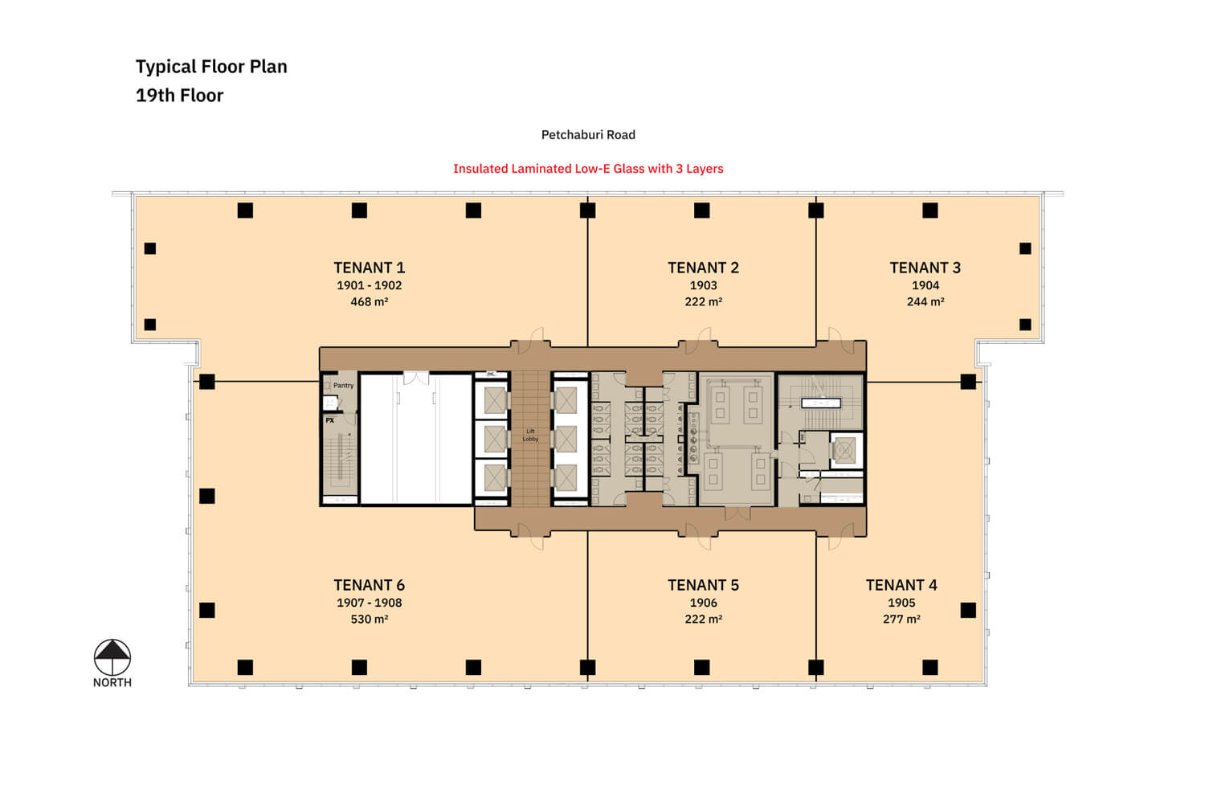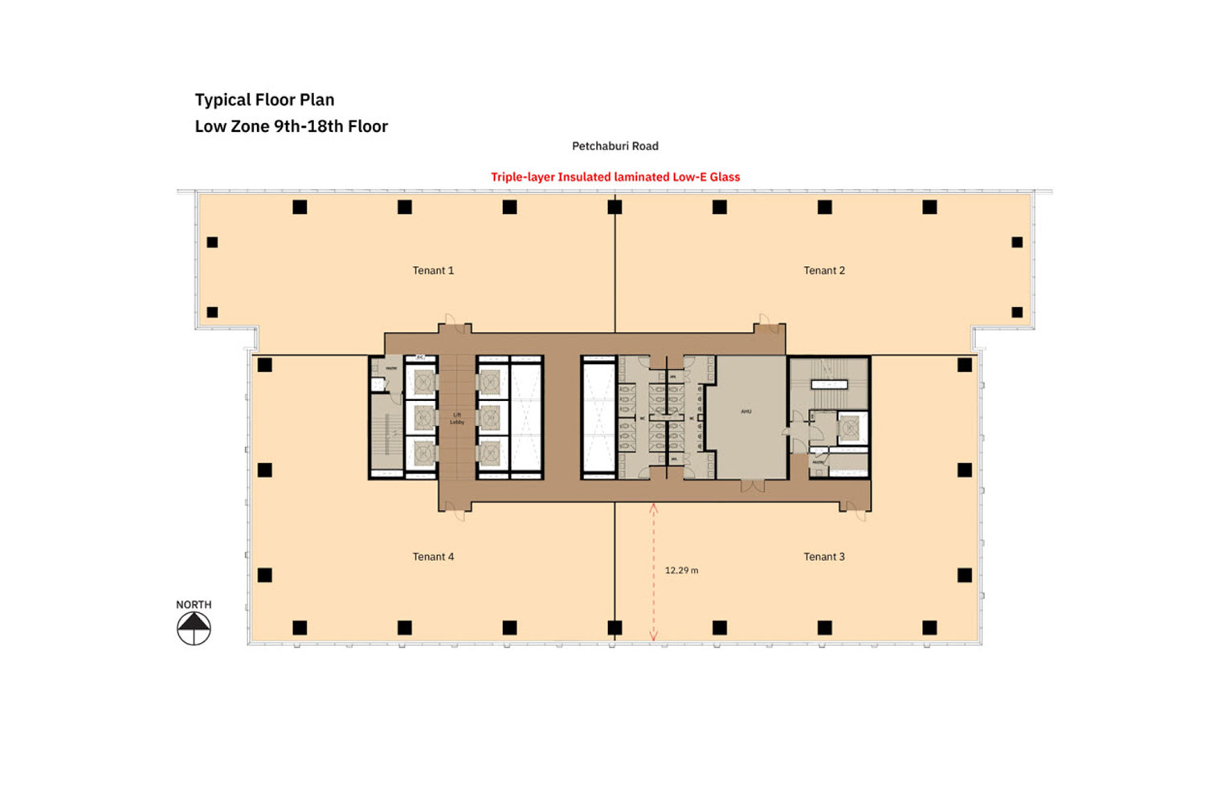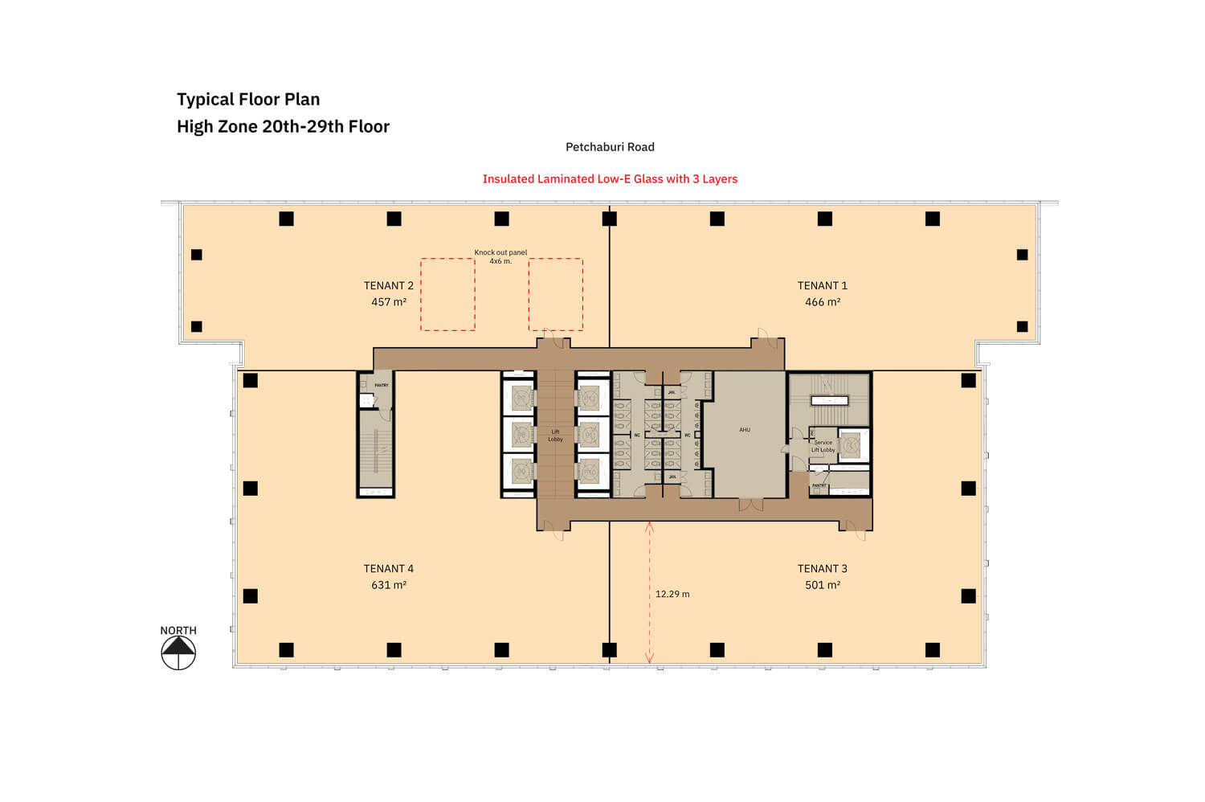| NO. OF STOREY | 29 Storeys |
|---|---|
| INDOOR AREA | Approximately 45,000 sq.m. |
| OFFICE FLOOR | 8th – 29th floors |
| FLOOR PLATE | Over 2,100 sq.m. / floor |
| FAÇADE | One-piece glass window with triple layers of insulated laminated low-E glass to improve thermal and noise control |
| STRUCTURE |
2.95 m. floor to ceiling 4.30 m. floor to floor 12-14 m. floor depth, allowing good natural lighting to workspace Column-free space, maximizing office design efficiency Knock-out panel for internal staircase support |
| AIR-CONDITIONING | Central chilled water system with 24-hour cooling water for server room |
| NO. OF PARKING | 650 parking spaces |
| INTERNATIONAL STANDARD | Targeting LEED Gold certification |
OVERVIEW

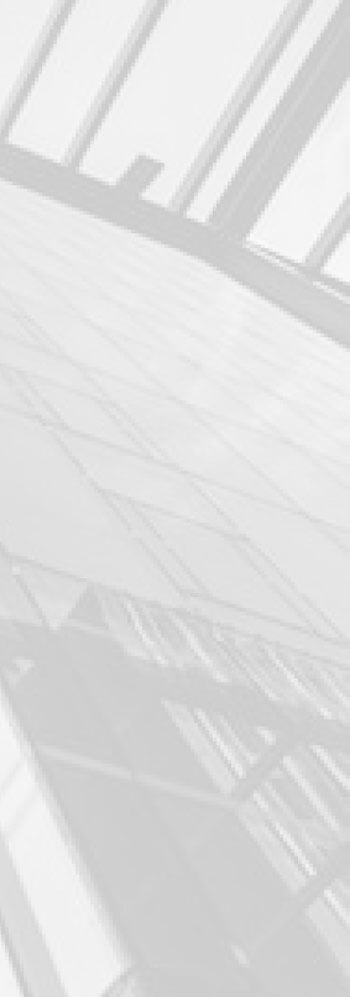
PLAN
Please select :
SPECIFICATION
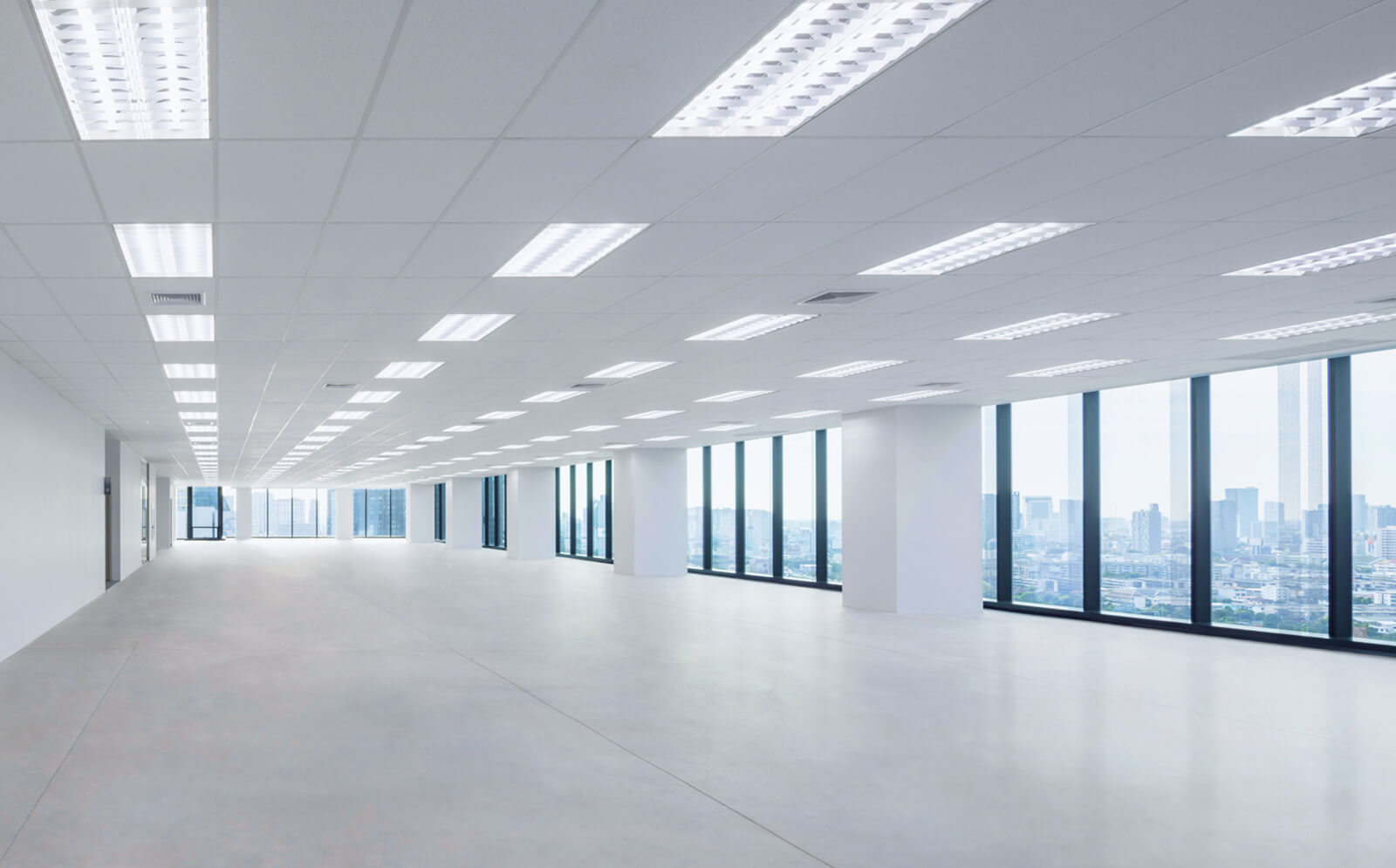
SUSTAINABILITY
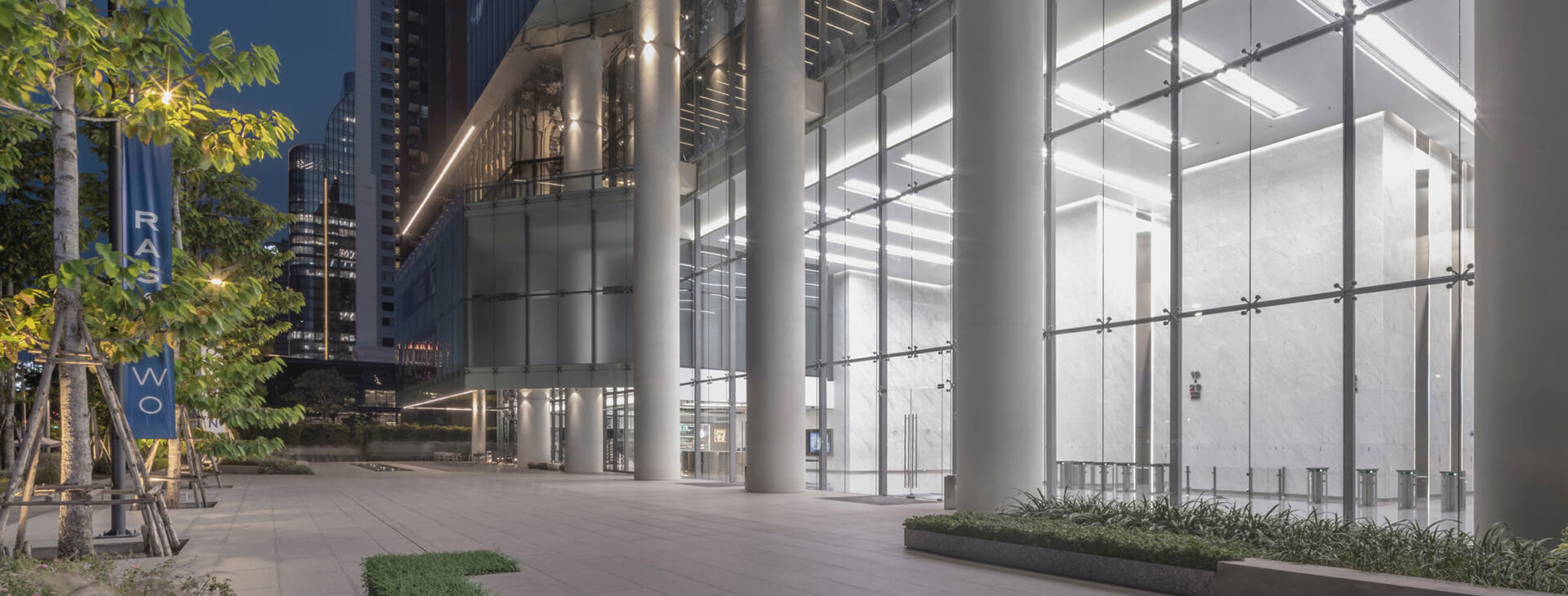
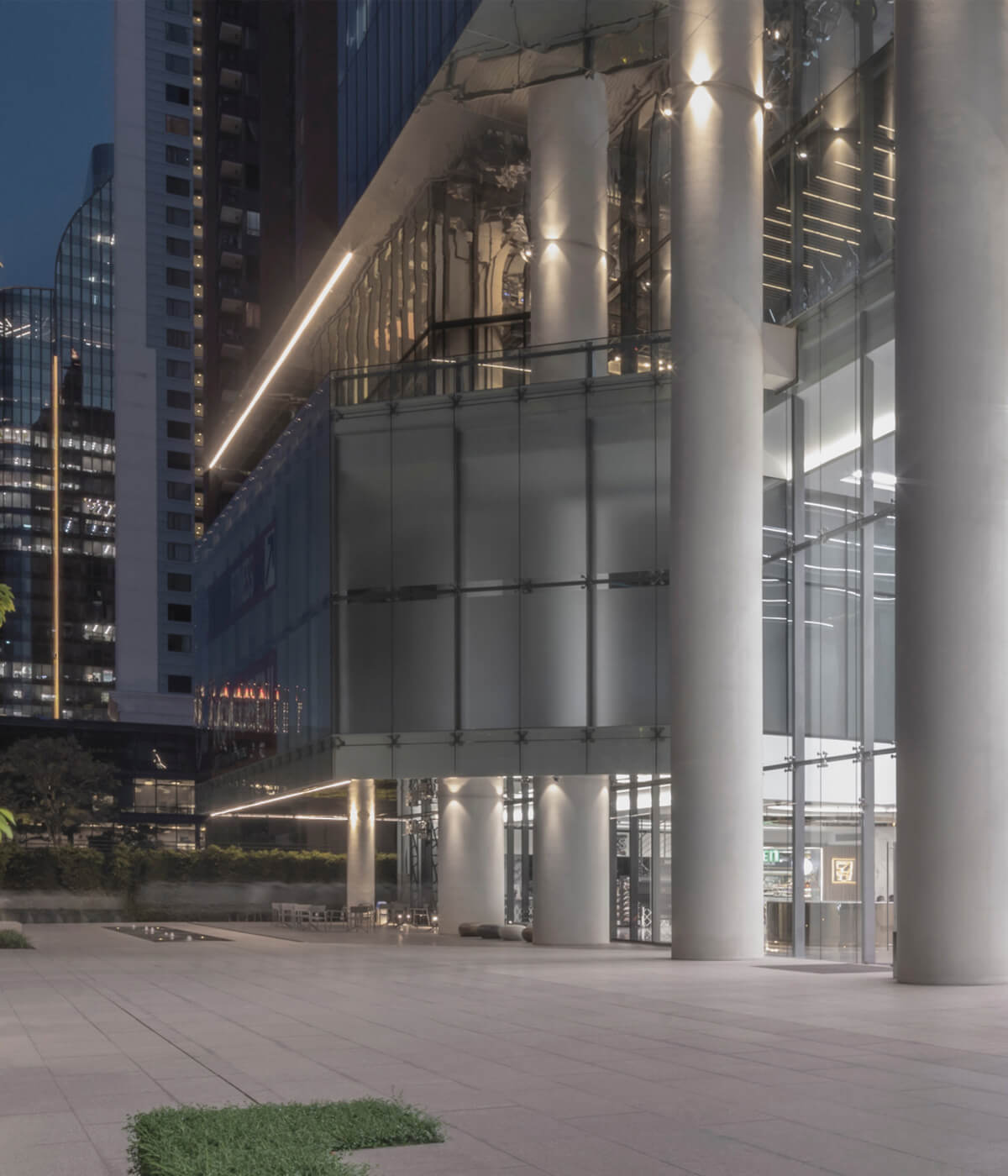
Central chilled water air-conditioner and cutting-edge water pump technology – Save energy consumption with faster balancing of indoor climate
Fresh air filter equivalent to MERV13 – Filter out PM2.5 and smaller particles to PM10
CO2 sensors in common area – Monitoring indoor air quality for corrective actions
3-Layer insulated laminated low-E glass window – Prevent heat & noise and minimize CO2 emission
Green sanctuary – Green landscape designed at front and back of the building
Building Management System (BMS) – Preliminary M&E planning for greater efficiency of energy and safety monitoring
PROJECT TEAM
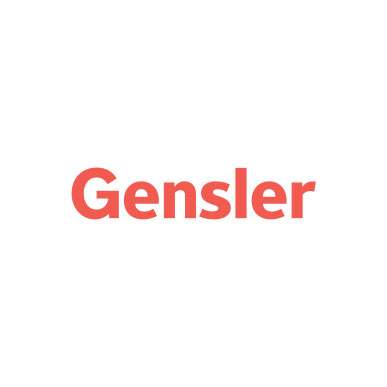
Gensler (Thailand) Limited
Conceptual Consultant
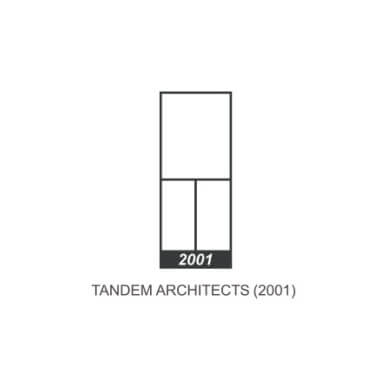
Tandem Architect (2001)
Project Architect
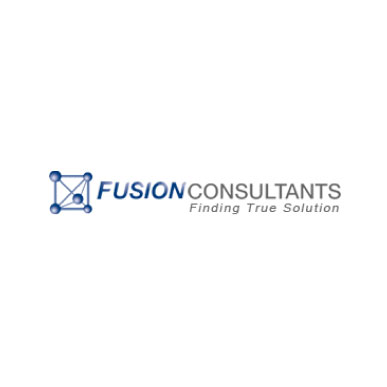
Fusion Consultants Co.,LTD
M&E Consultant
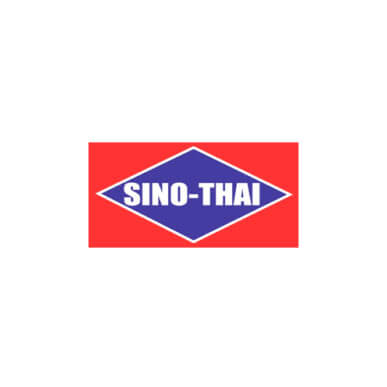
Sino - Thai Engineering &
Construction PCL
Main Contractor
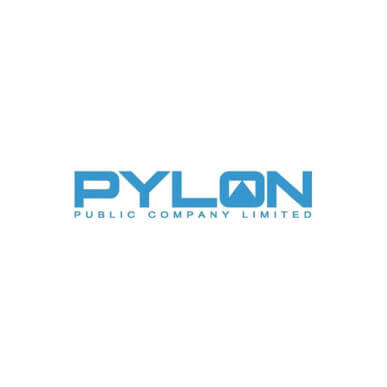
Pylon PCL
Piling Contractor
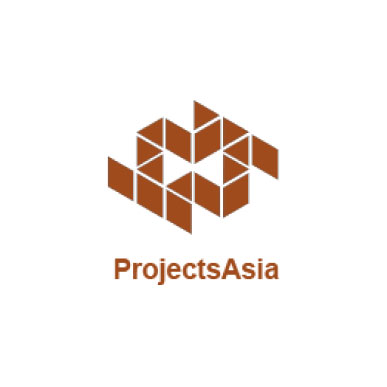
Projects Asia Limited
Project Management
ABOUT RASA GROUP /
DEVELOPER
Rasa Group was established in the early 1980s by the Rasanon Family and grown over three decades. The group has been engaged in real estate development including residences, commercial offices, luxury resorts, and hospitality management with great success. Our core and affiliated companies presently include Rasa Tower Co.,Ltd., Rasa Ventures Co.,Ltd., Day Star Co.,Ltd., Rasa HMC Partner Co.,Ltd. and Rasa Land Co.,Ltd.
